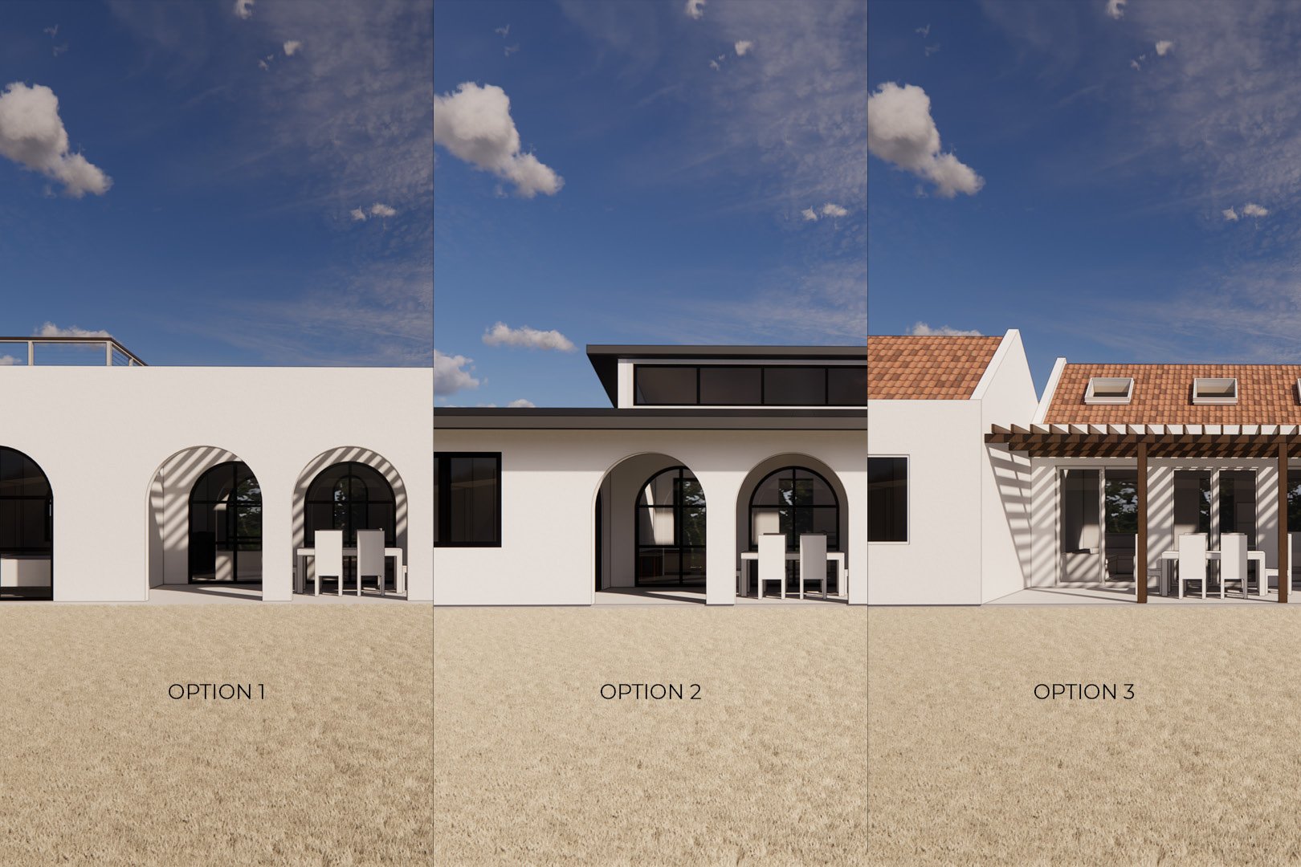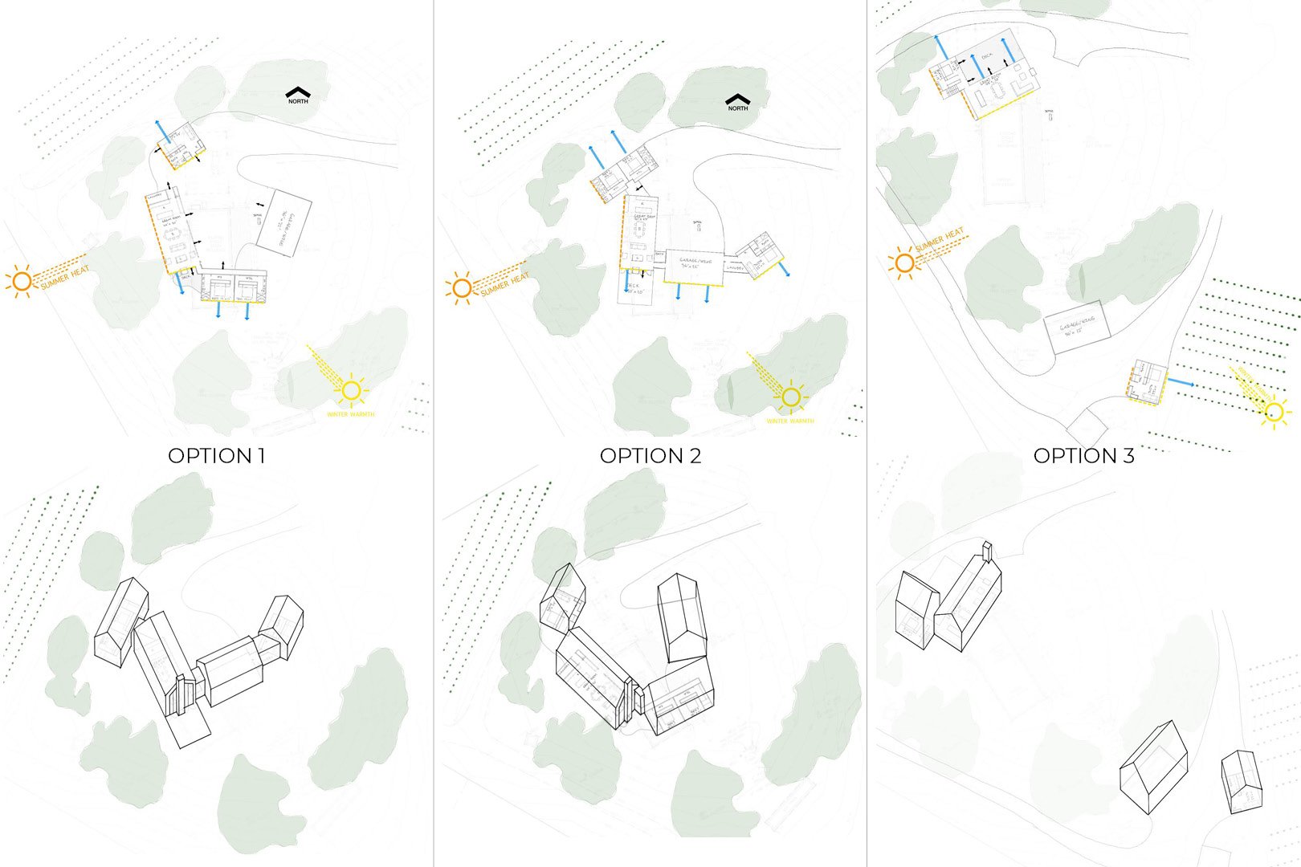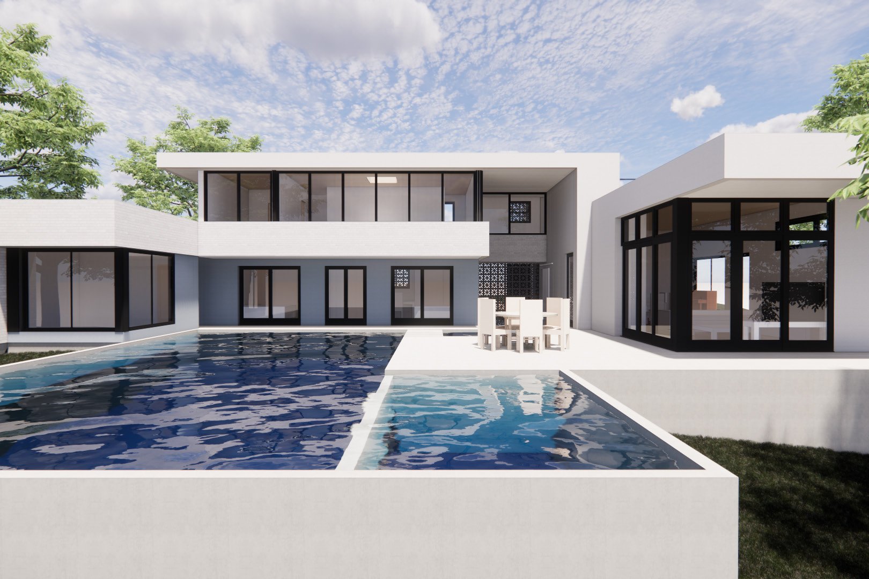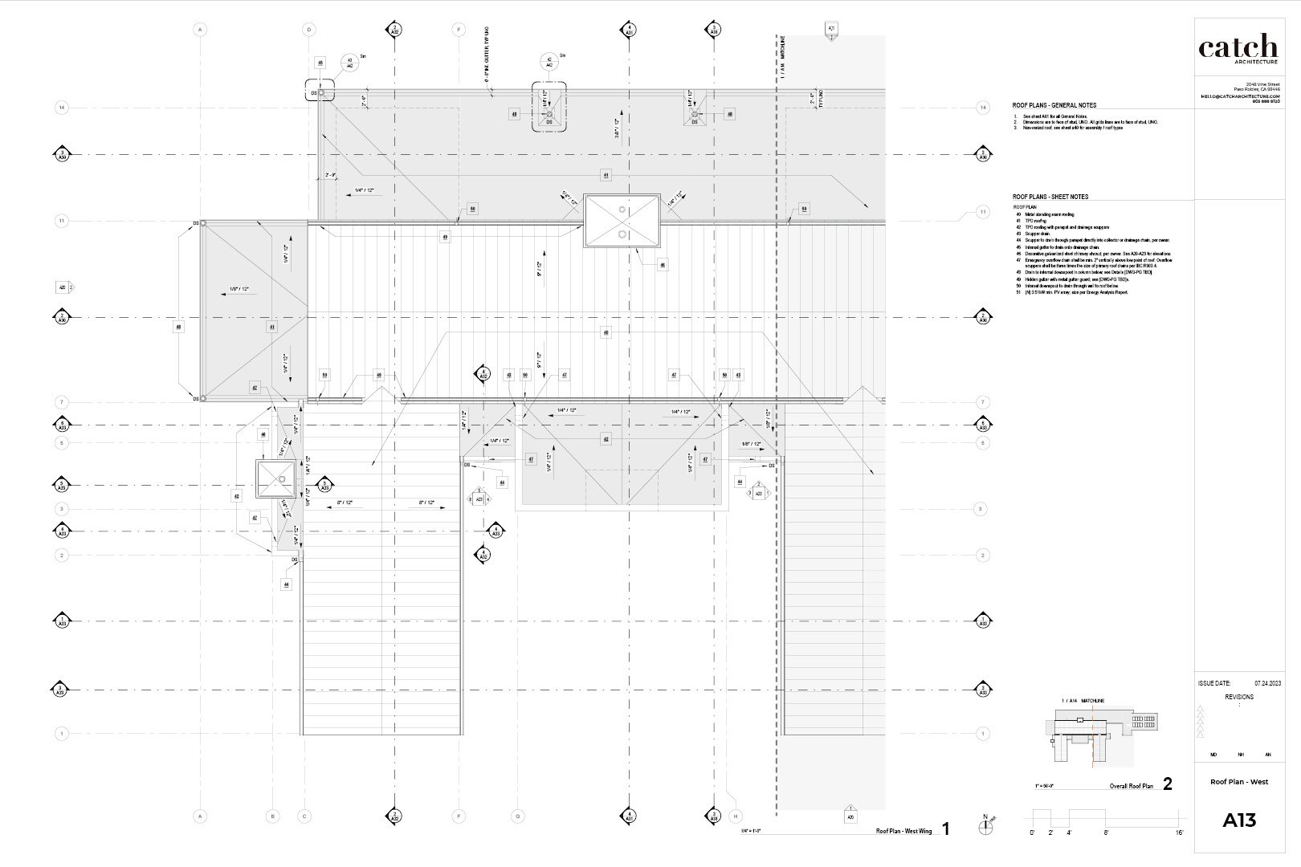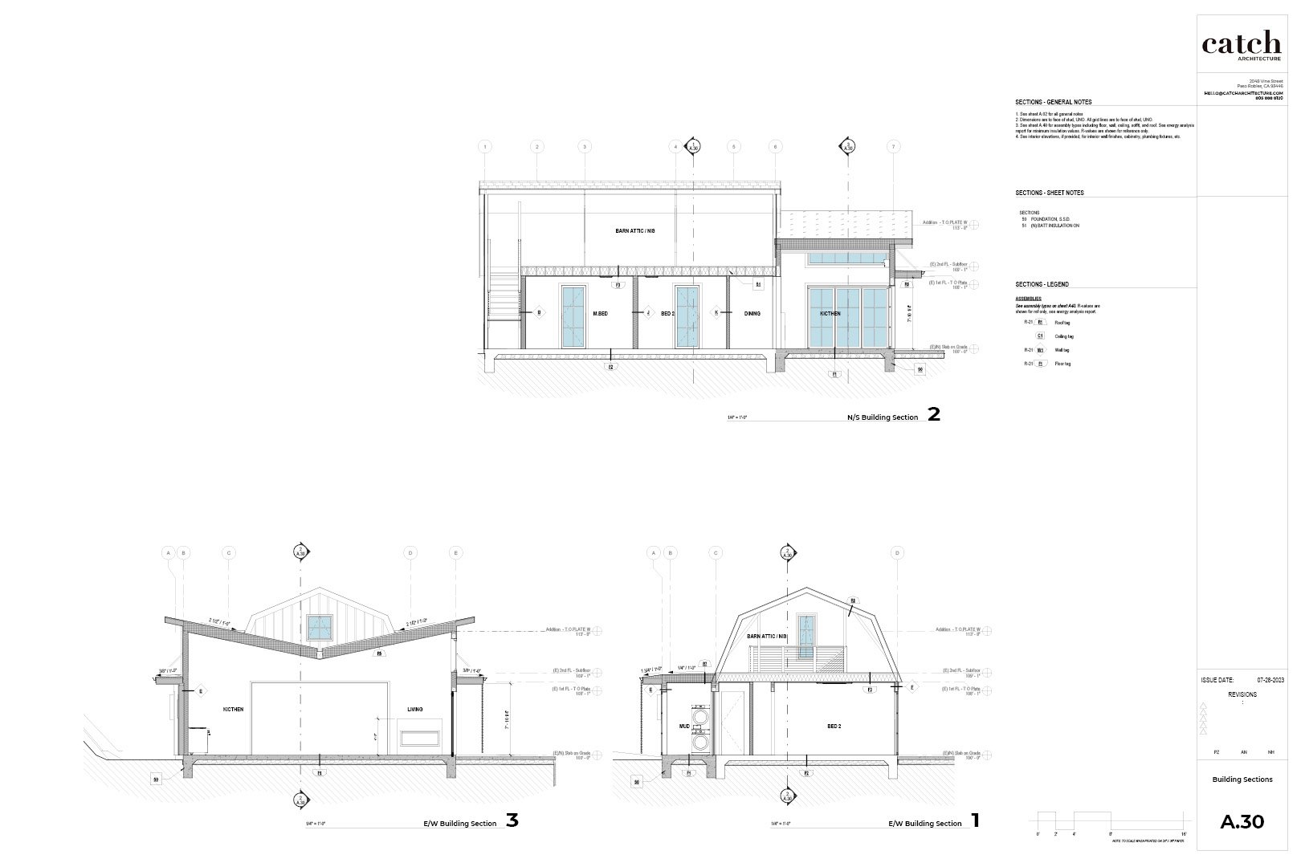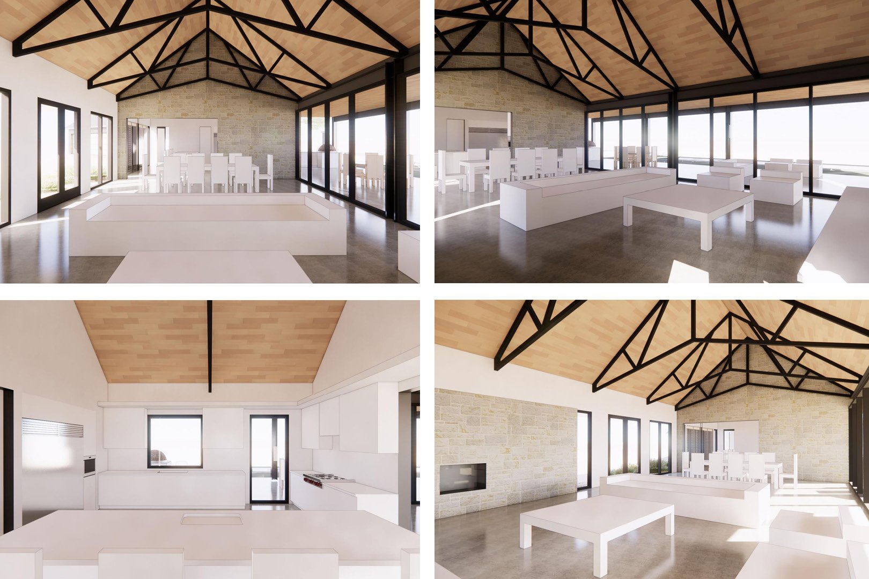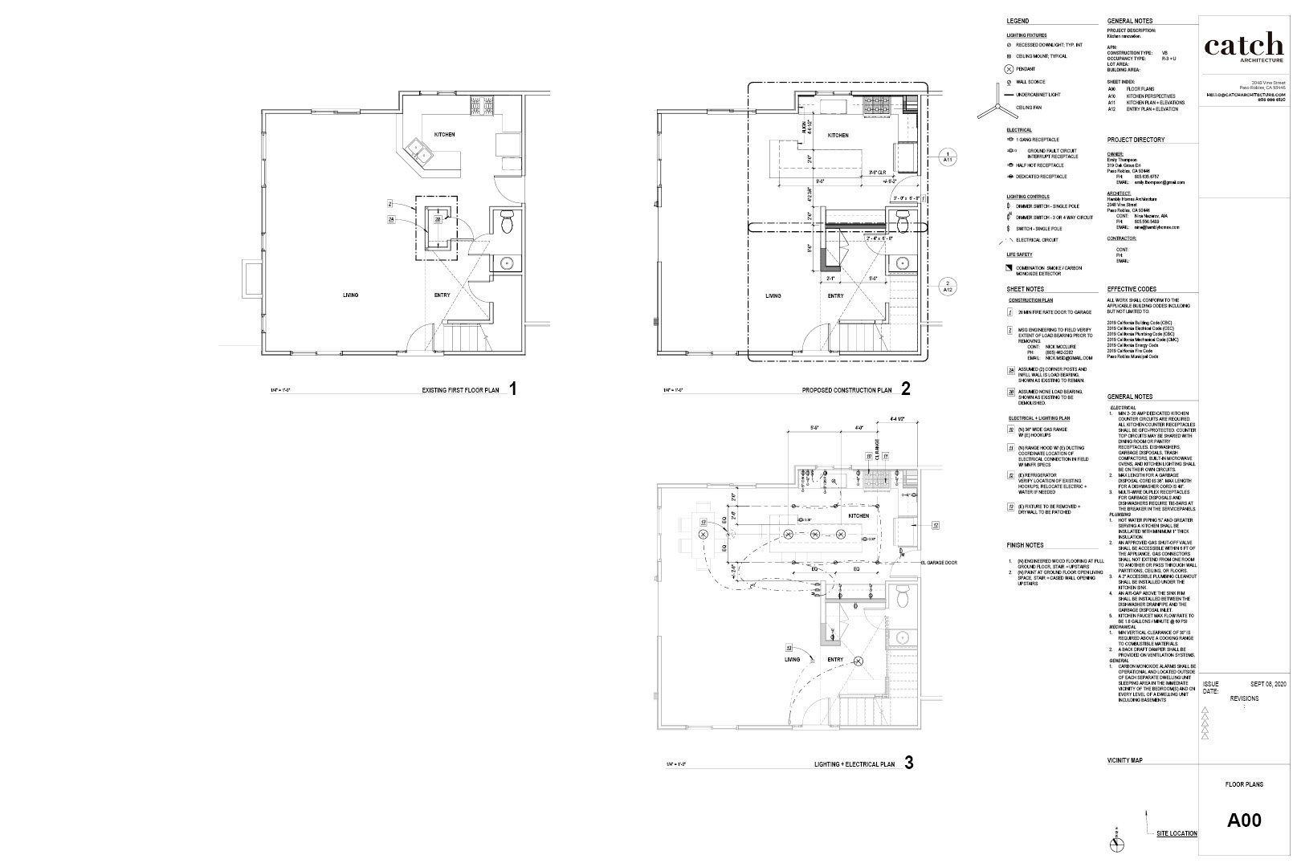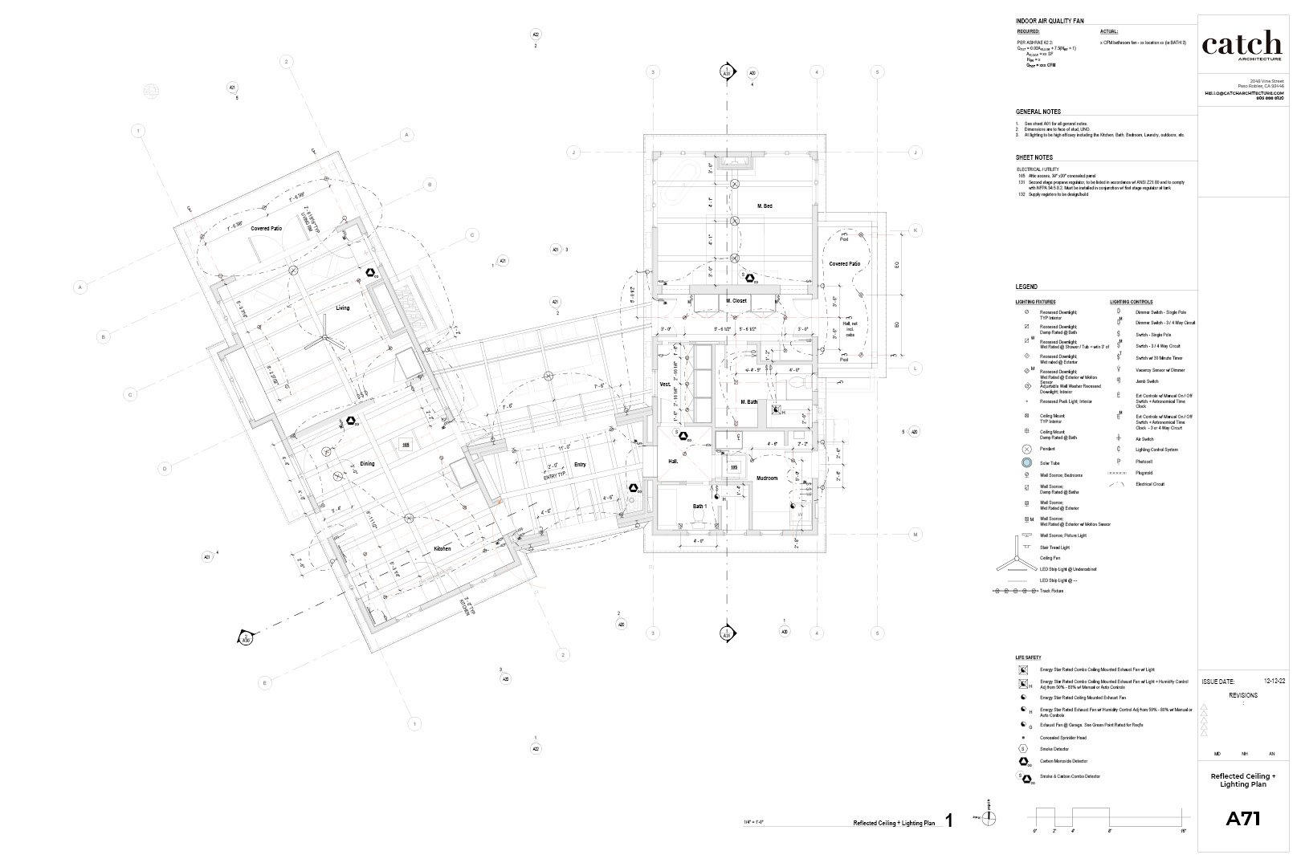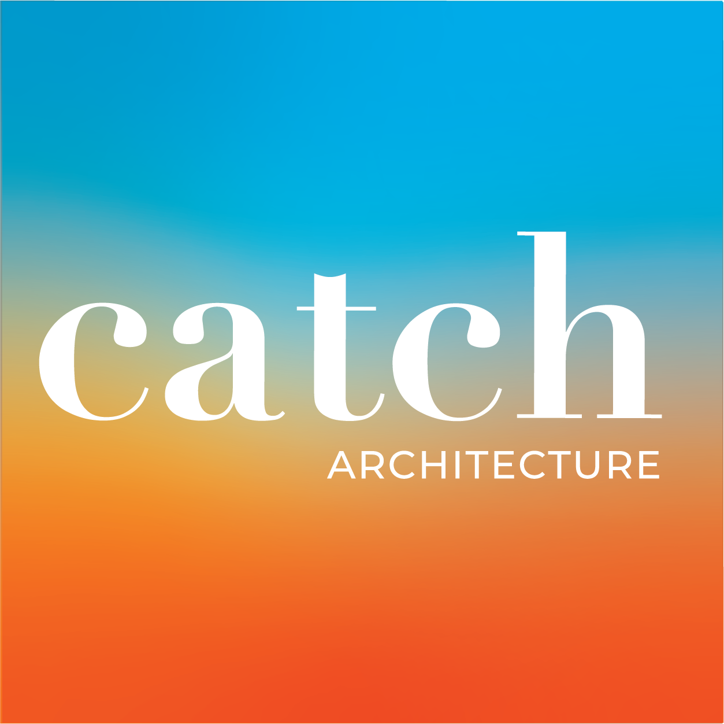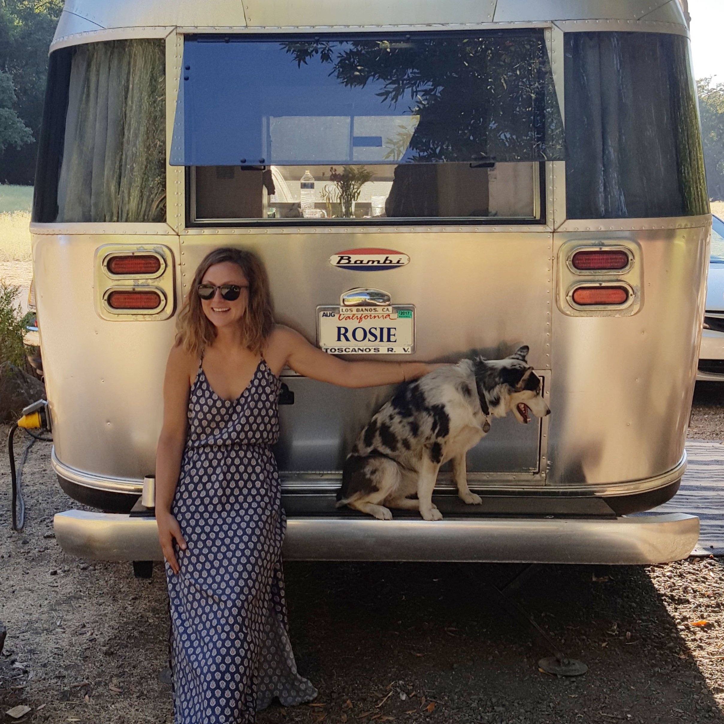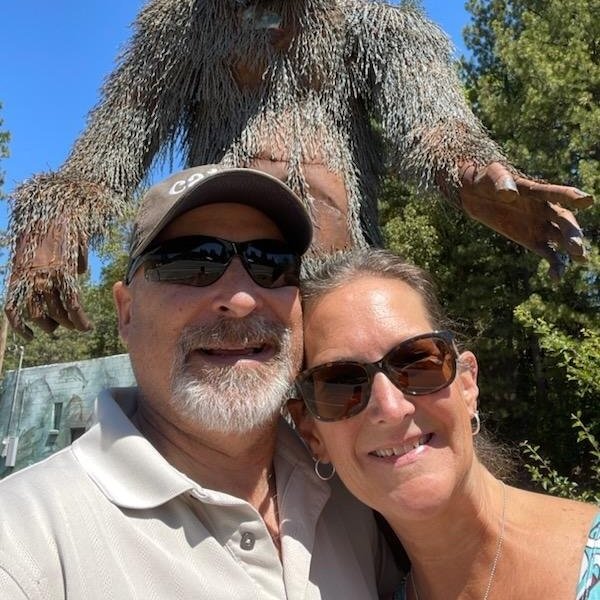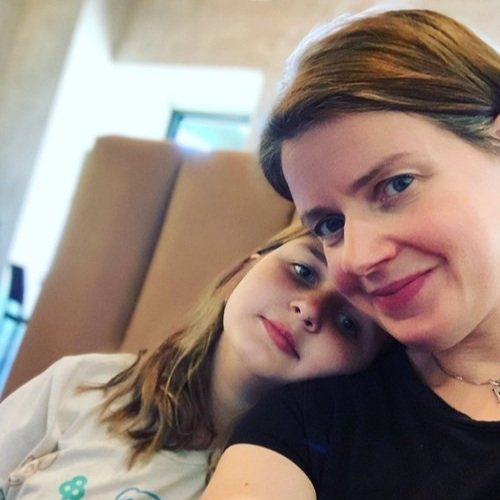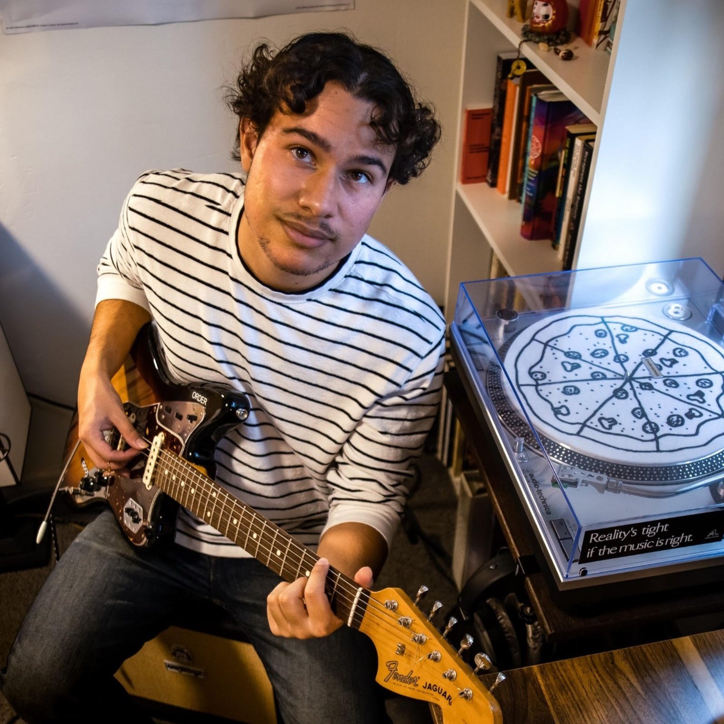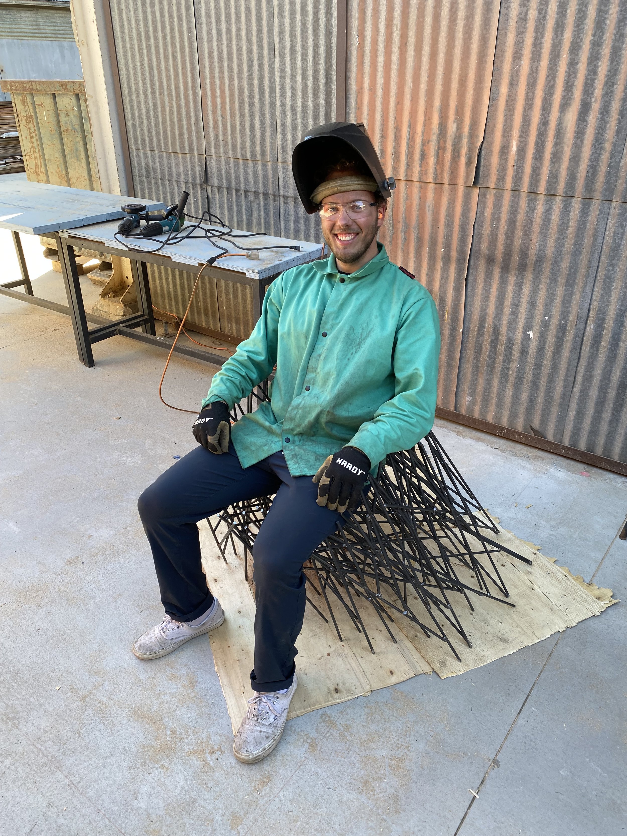
Who we are
We put people first. We are a small but mighty group bonded by our passion for design.
Our team strives for excellence by carefully coordinating and meticulously analyzing every aspect of the design process. We explore a wide range of possibilities to find the best solutions that showcase the breadth of what is possible.
We believe that good design is key to achieving longevity and we work hard to overcome any obstacles that may arise in order to achieve the goals and objectives of each project.
What We Do
At Catch, we like to keep things simple and fun!
Every project has factors that aren't always on paper. That's why we pay attention to all angles, both tangible and intangible, spoken and unspoken. We present design solutions and navigate the details of what works and what doesn't so that our clients can make informed decisions.
We strongly believe that great design should enhance our quality of life. We are passionate and dedicated to what we do. We understand that your home should be a reflection of you and that it should take into consideration the surroundings and natural lighting. We put emphasis on collaboration and communication, and we believe that great design is for everyone.
We aim to make home a simpler way of living, an asset, and a place to thrive.
We'll take care of the design so you can be free to be you.
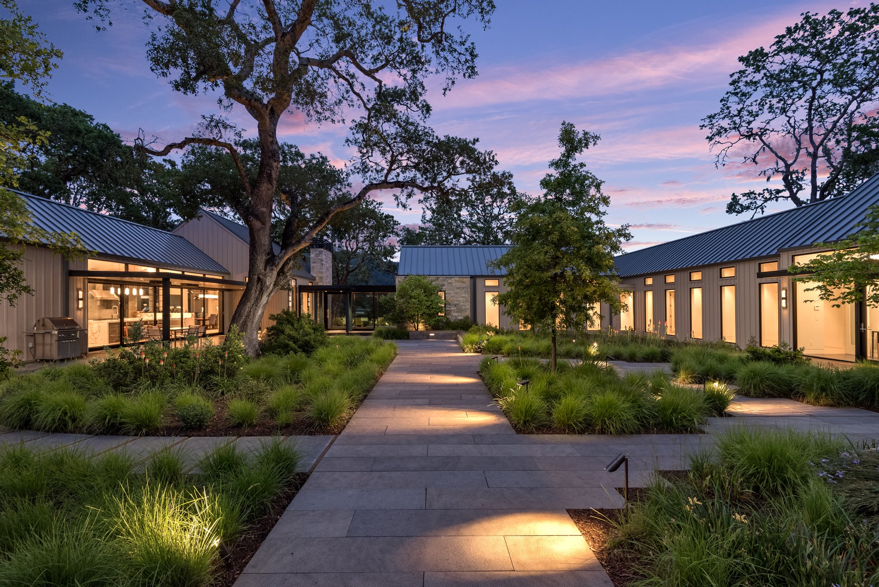

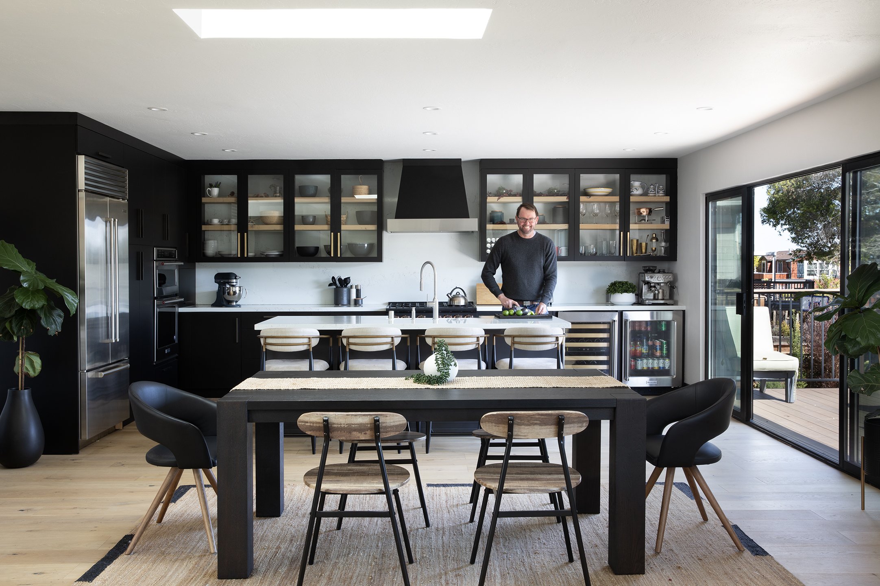


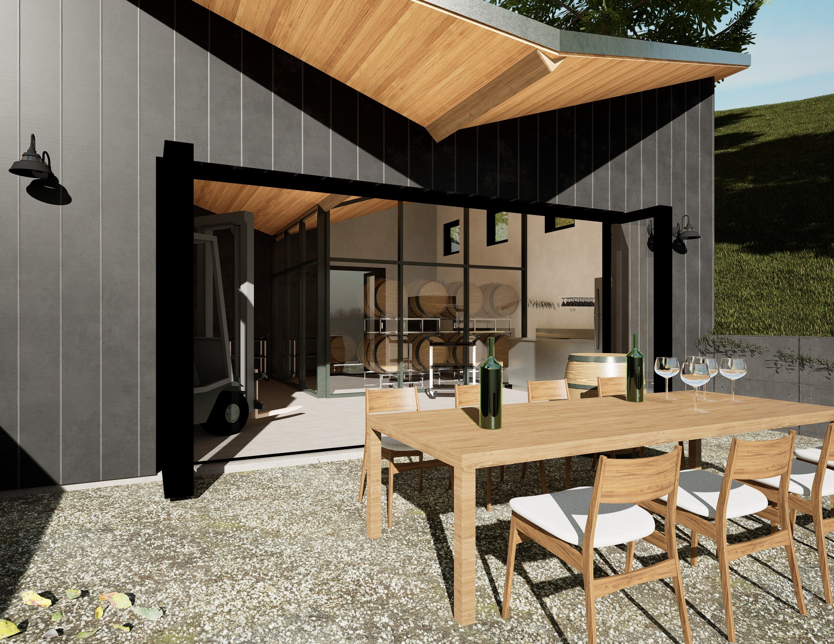
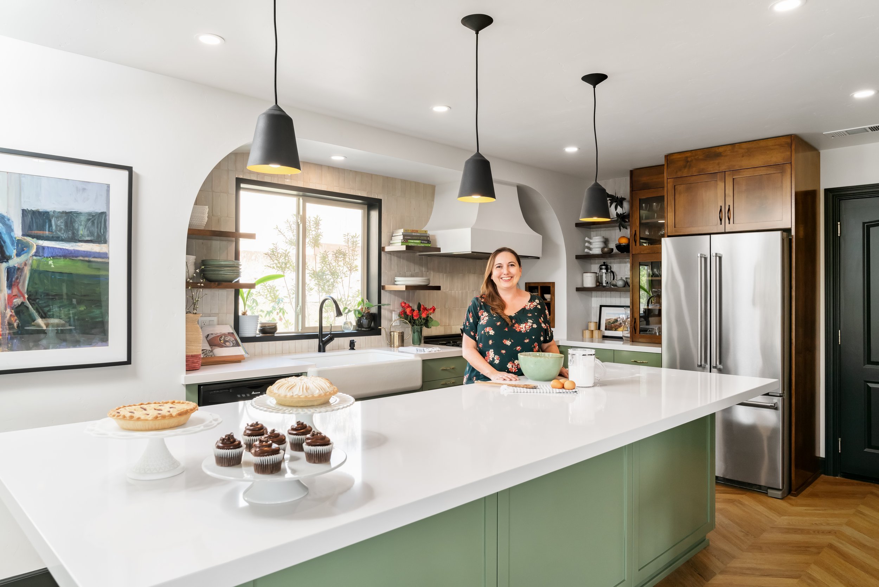
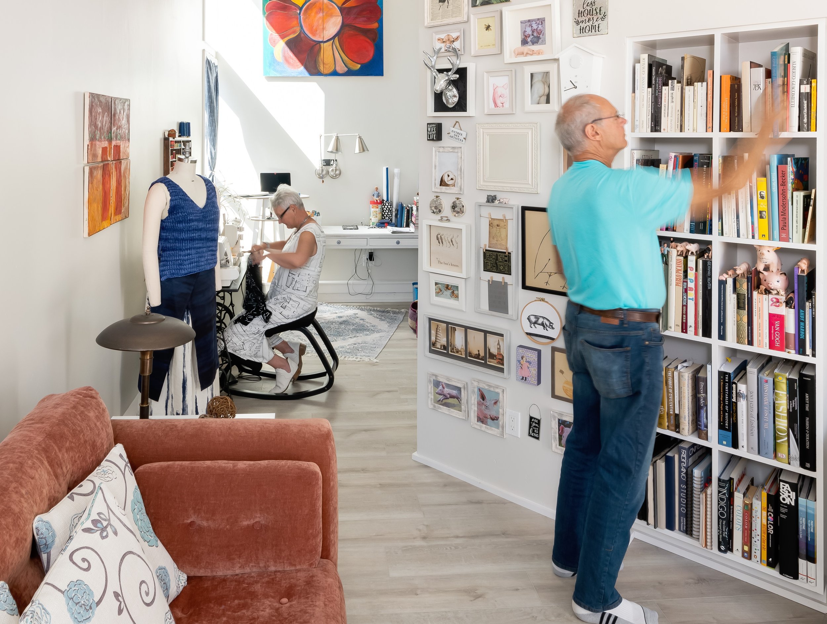
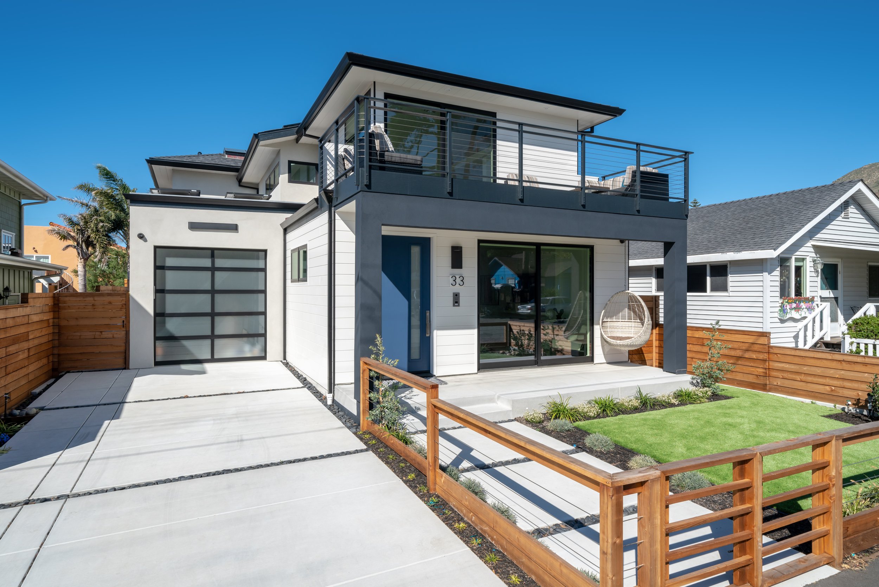
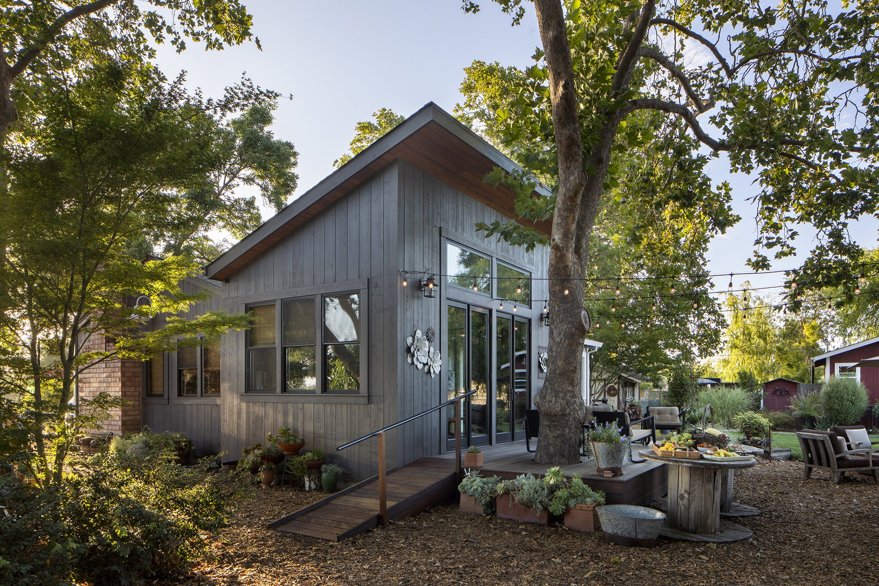
Where We Work
Based in Paso Robles, CA, our roots ground us, but they certainly don't confine us. We've had the pleasure of working with clients throughout California and even extending our reach across borders to collaborate with a valued client in Australia! Excitingly, we're pleased to share that we've recently opened a second office in Carpinteria, CA, marking a new milestone in our journey.
Our home base in wine country has a relaxed atmosphere that we love. Additionally, we enjoy the tech-savvy environment of the Bay Area and the combination of surfer vibes and sophistication in Santa Barbara. No matter where a project is situated, we always value the local culture and environment that gives each place its distinctiveness.
At Catch, we prioritize communication and strive to keep our clients informed through various channels such as Zoom, in-person meetings, phone calls, emails, and even text messages. Regular and transparent communication is really important to us.
Why We Do What We Do
We are passionate about design and enjoy pushing its boundaries to showcase its possibilities. Our attention to detail allows us to work out project aspects and transition them seamlessly into the building process.
We understand that comfort comes from beautiful, simple, and well-considered design. It's the kind of design that makes someone say, "This fits perfectly. It feels just right, and I can't put my finger on how or why."
We firmly believe that creating purposeful designs and streamlining the process is essential in building trust and empowering our clients.
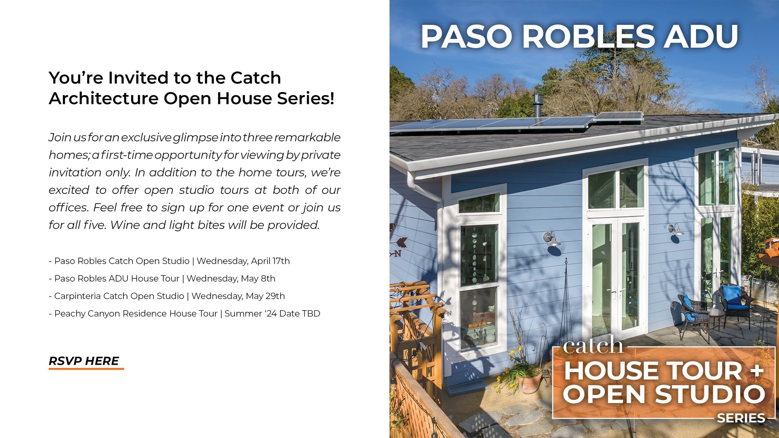
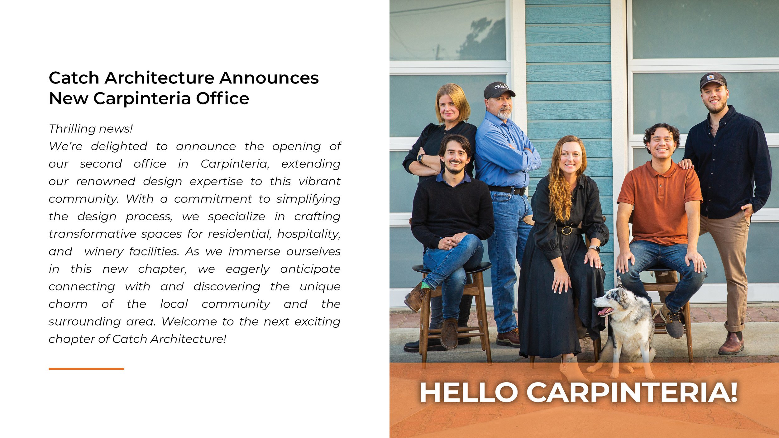
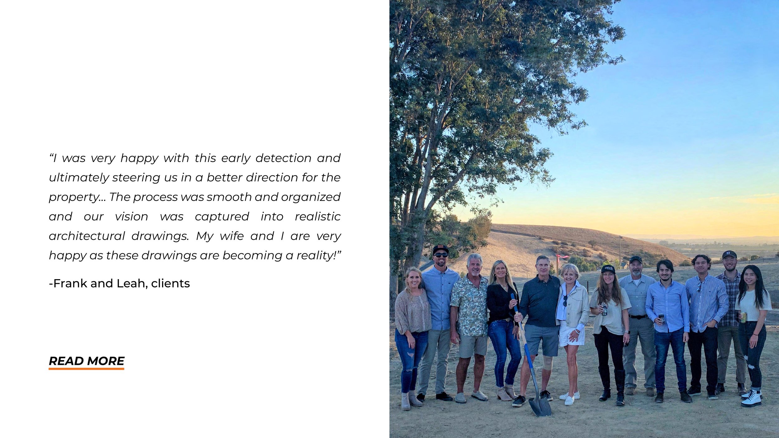
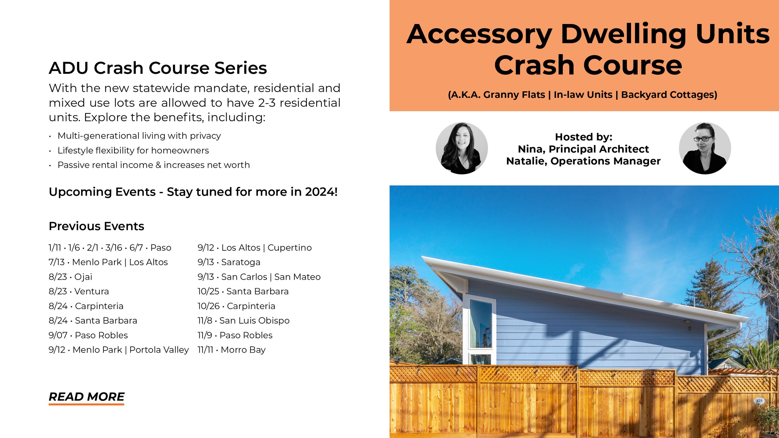
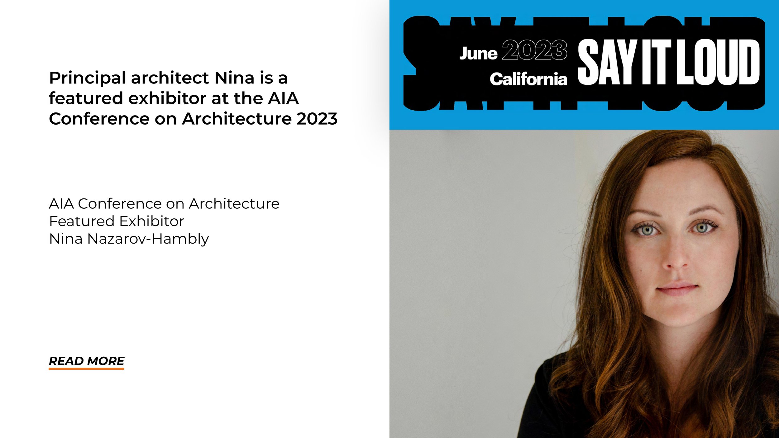
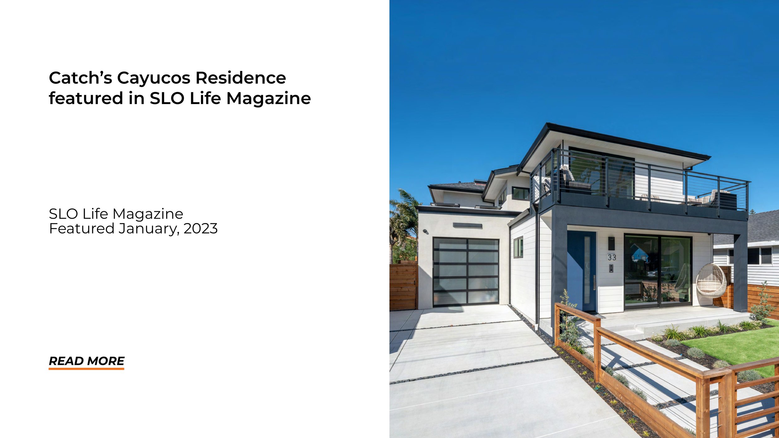
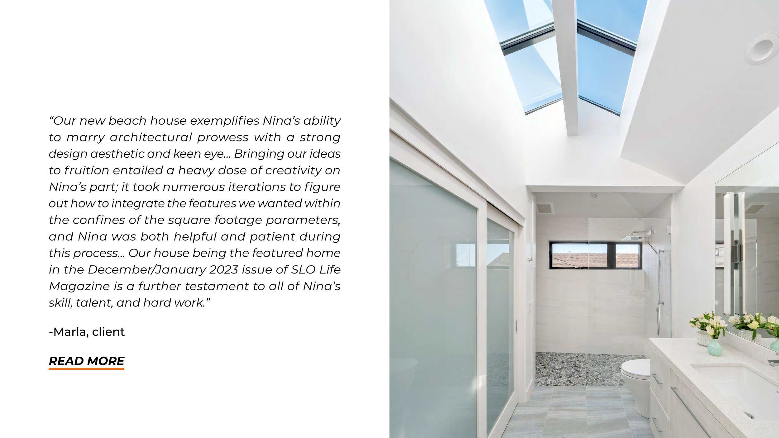
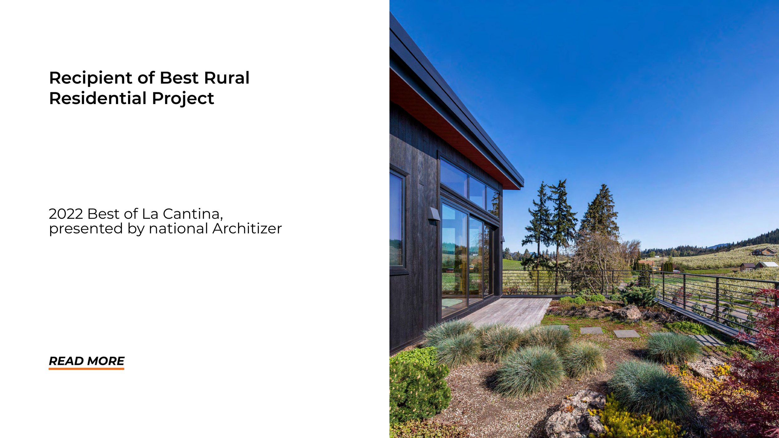

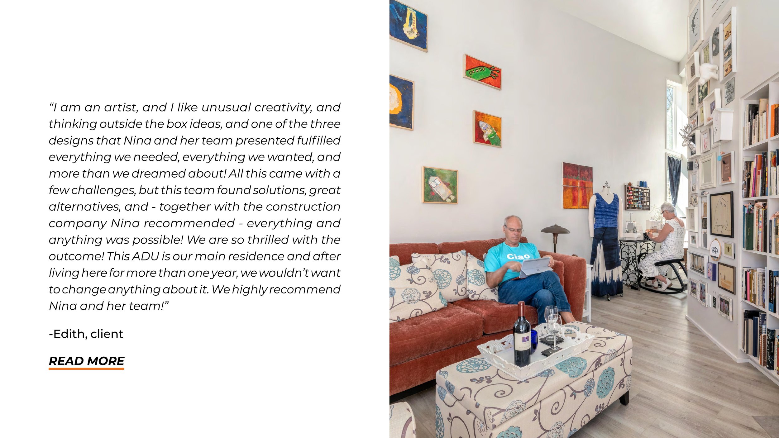
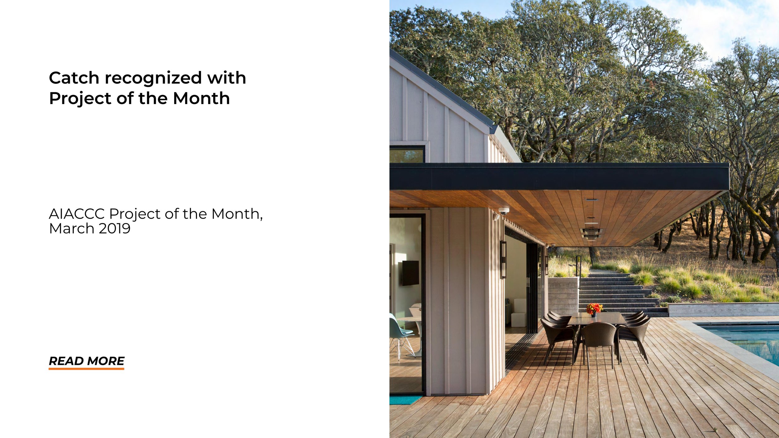
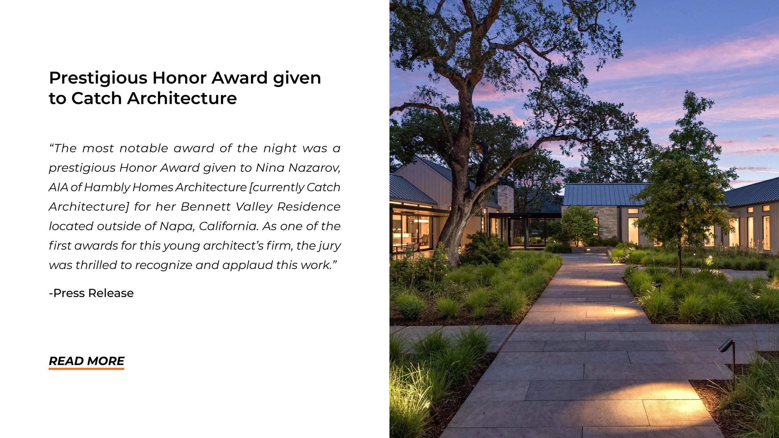
How we do it
At Catch Architecture, our approach to design is simple: we listen, we learn, and we draw. Starting a new home project can be nerve-wracking, and we understand that it may be one of the most expensive or longest endeavors you've ever undertaken. That's why we've created an approachable and inclusive design process that replaces confusion and overwhelm with a guided collaborative process, a healthy dose of communication, and the value of leaning into transparency.
We've broken the process down into manageable steps and view our clients as creative collaborators. Our trusting relationship paves the way to a home that is truly designed for you and with you. To us, your home is more than just a structure. It's a place where life happens, memories are made, and you can find respite and renewal. It's your haven.
Step 1: DISCOVERY
This is when we are collect the needs and desires of our client, the path of the sun, the city codes, the ideal views, the necessary timeline and the construction budget. We love a good puzzle, and this is where we start to collect all of the pieces we will be working with.
Step 2: DESIGN (aka Schematic Design)
During the initial phase of our design process, we work with you to carve out and refine a unique concept that will drive the entire project. We present options along the way to show you the breadth of possibilities and put you in the driver's seat to steer the direction of your home.
Step 3: WORKING DRAWINGS (aka Construction Documents)
The details that make the design shine will be resolved in this phase, and translated to a set of drawings that the project can ultimately will be built from. We dive into the systems of the building with you, and take care of coordinating the consultants and the permitting process.
Step 4: PERMITTING
Our goal with our Construction Documents is to have a complete and thorough set of drawings which will ease the project into a simplified permitting process. We love what we do and we believe in the quality of our work.
Step 5: INTERIOR DESIGN
We'll work closely with you to define the interior look and materials of fixed elements in the home. We'll create mood boards to define the look and feel, examine the major areas of the home with renders, and gather physical material samples that fit the interior themes, budget, and your preferences.
Step 6: CONSTRUCTION (aka Construction Administration)
During this phase, we are always available to answer any questions, review materials, and check the progress of the work. We are also happy to work on your behalf to ensure that the home design is executed properly. Any action items during this phase are given top priority to keep the construction schedule moving smoothly.
Step 7: MOVE IN!
