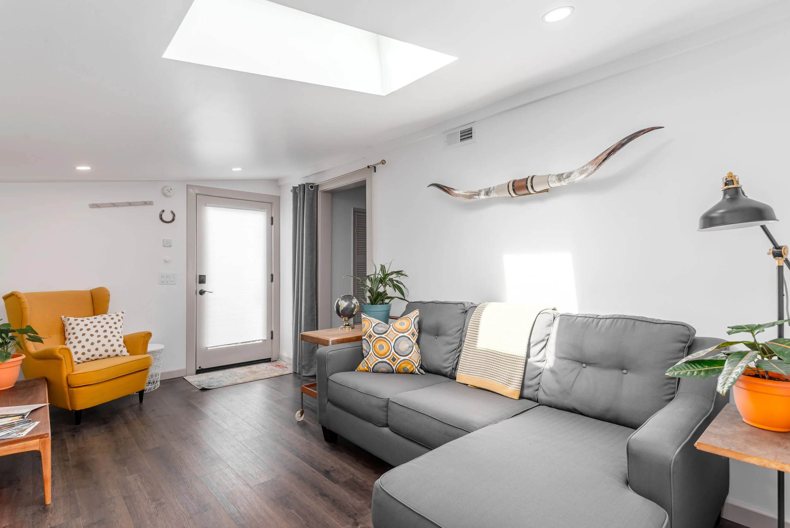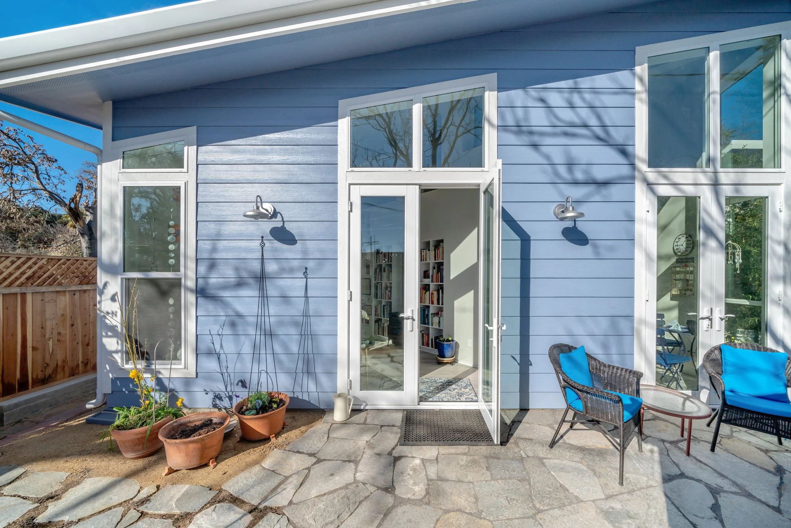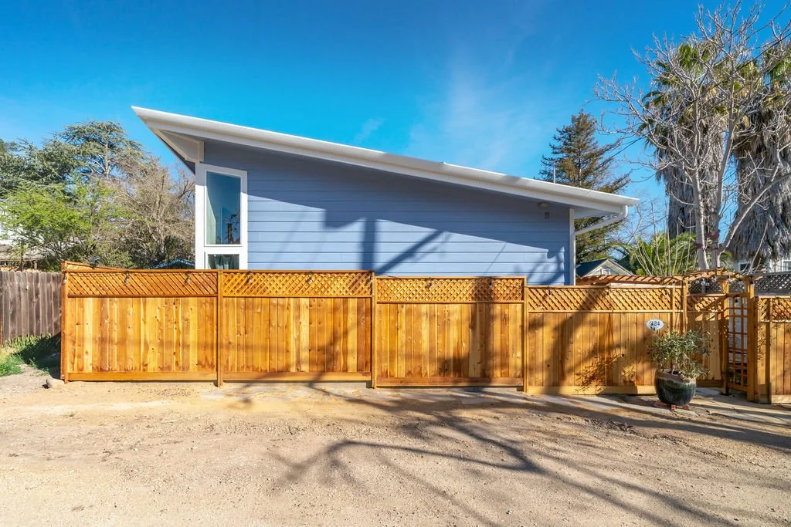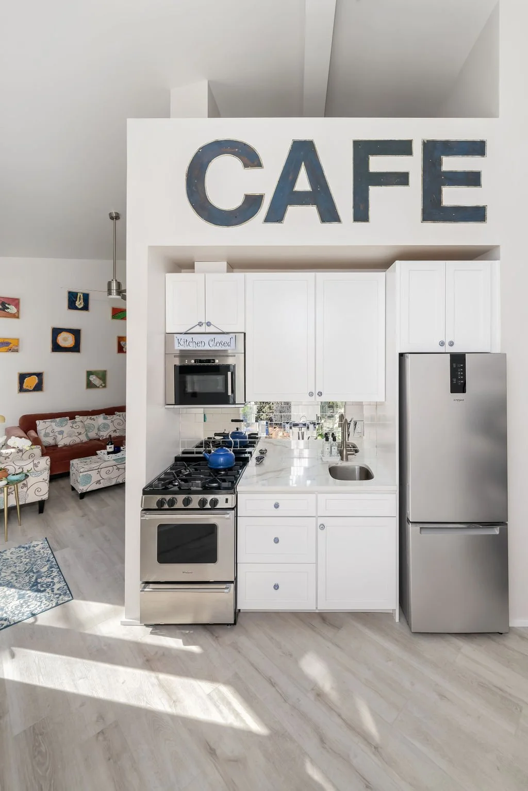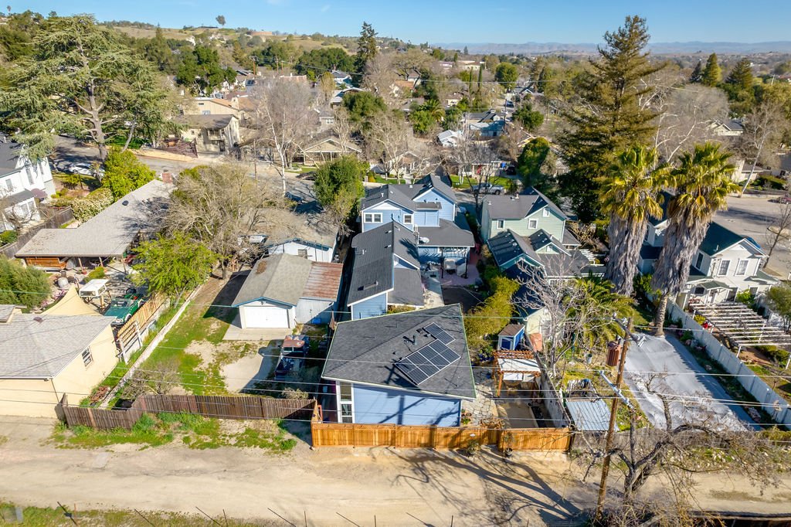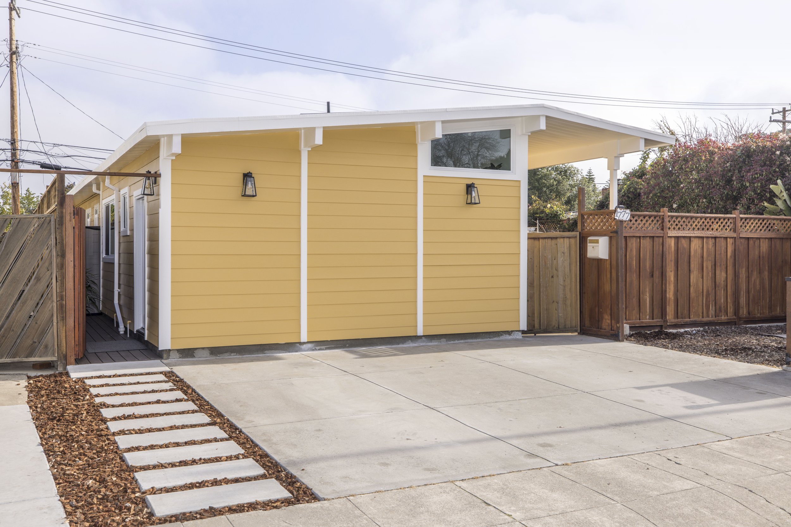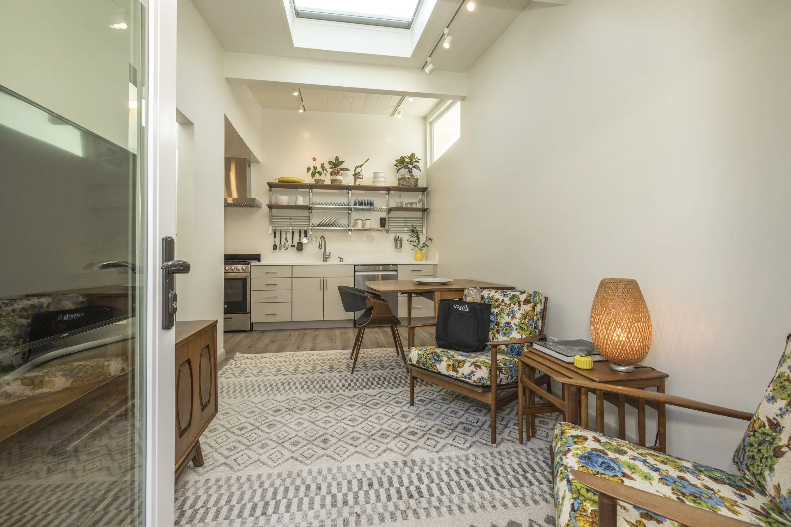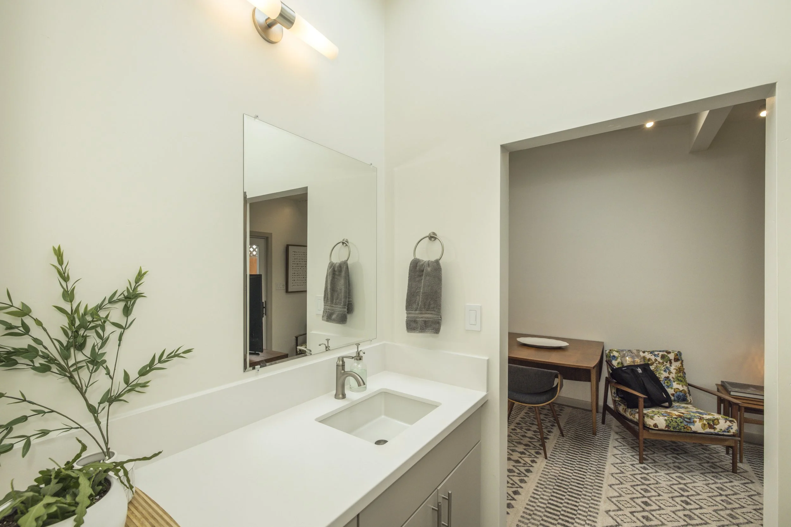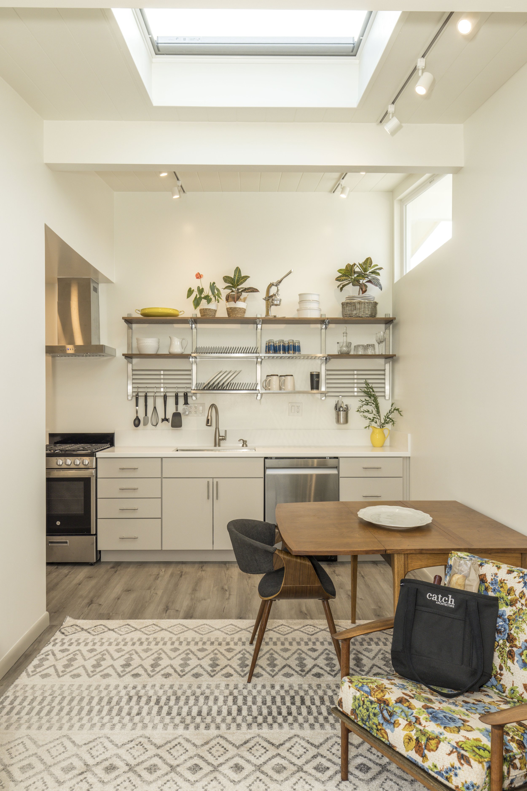The Catch Approach to Accessory Dwelling Units
We love Accessory Dwelling Units for many reasons, and so do our clients!
Let’s do a quick ADU overview so we’re all on the same page:
Accessory dwelling units, commonly called ADUs, — also referred to as accessory apartments, second units, granny flats, in-law units, backyard cottages, and more — are additional living units on single-family lots that are independent of the primary dwelling unit.
What do we love about ADUs? These flexible units are a fantastic investment as they add value to a home, and can also act as revenue-producing rentals. ADUs can offer space for an aging parent, or a boomerang kid, and create flexibility for the sandwich generation. The best part is, that ADUs can have a range of long-term plans, from which units will be rented, create the perfect setup to upsize or downsize, support evolving family dynamics, and so much more.
We’ve rounded up a few of our favorite ADUs with a deep dive as case studies. For every project we are big on shining the light on all angles, said and unsaid, tangible and intangible. We put our clients’ desires first, and then present design solutions, navigating through details of what works and what doesn’t so our clients can make the right decisions for themselves.
With that said, let’s jump into our ADU case studies…
The Paso Robles ADU
An ADU with a fun floor plan and a modern twist
The Starting Point:
Ted and Edith are minimalists. They don’t need a lot of space. Ted is an avid reader, and Edith has hobbies. She loves to sew, garden, and hang out. Ted and Edith would like just enough space to be able to lean into their lifestyle and hobbies. They recently bought this property, envisioning replacing the alley-side garage with a compact ADU for themselves. They love the historic duplex upfront and want to be respectful of it with the design direction of the new unit. And blue. All the blue.
How Catch Architecture Approached the Translation:
We investigated a few strategies for space planning for the 550 SF unit. Ted and Edith fell in love with a very out-of-the-box but still in-the-box approach. The restroom was centrally located and rotated 45 degrees inside the 25ft x 25 ft footprint. This left 4 corners for the rest of the zones- kitchen/dining, living, sewing, and bedroom. With everything focused on the middle of the space, this left us with lots of wall space to create big light-filled spaces and indoor-outdoor connections. Along the not-so-glamorous side yard, we chose to use this exterior wall for plenty of storage for the interior, and utilities from the exterior.
A loft space for guests was high on the wish list for Ted and Edith. With the central concept, we had the perfect bonus space above the bathroom for the loft, while leaving plenty of volume for all main spaces. We studied the roofline to maximize the headspace at the loft. We landed on taking a traditional gable roofline and rotating it 45 degrees from the standard so the ridge runs from building corner to corner. It also has a historical nod with a modern take!
The window and door design were important to respect the historical nature of the property. While studying a few options, we felt the long and skinny windows emulated the proportions of the windows of the historic duplex upfront. We married that with clearstory windows following the profile of the roofline.
Blurring the line between open concept and dedicated rooms, this layout works perfectly for the couple to be together, yet have space for their own hobbies!
ADU Exterior as Seen from the Alley
ADU Regulations with the Catch Twist
ADUs can be up to 16’ high. Ted and Edith also wanted to have a wood framed floors, which typically is raised from the ground level by a few feet to get the required under floor ventilation. We were counting inches to get the loft head height to a comfortable spot so we didn’t have the luxury of a few feet to spare. Along with our structural engineer, we came up with an out-of-the-box foundation detail to waterproof and vent the under slab while keeping the floor level just a few inches above the finish grade.
For maximum heights and setbacks, an ADU can actually take 1 of 2 paths. It can follow the ADU requirements which is 16 ft max height and 4 ft setbacks. OR, it can follow the base zoning regulations. That means the regulations for the primary residence. In this case all the base zoning regulations need to be met, and you can’t pick and choose between the two. Most zoning regulations have less restrictive height limits like 24 ft but more restrictive setbacks like 5 ft side setbacks and 20 ft rear setbacks, which would greatly limit the space available for the footprint.
Parking used to be the limiting factor for additional units but the ADU regulations have several parking exemptions. If you replace a garage, you do not need to provide that parking elsewhere on site. This alone is a game changer! If you are within a half-mile of a transit station, you do not need to provide on-site parking for the ADU. Ted and Edith fell into both of these categories.
Ted and Edith enjoying their ADU
The Living Room which transitions into to Kitchen and Outdoors
The ADU Kitchen
ADU Roofline
Aerial Image of the ADU as seen in relation to the historical duplex
The Paso Robles JADU
A Compact and Light Junior ADU, with Plenty of Privacy
A little side note, this case study is Nina’s personal home and project. We wanted to cast a light on the lesser-known Junior Accessory Dwelling Units or JADU and thought it really important to include them here.
The Starting Point:
Nina and Marcos are minimalists. Their 2 bedroom, 1300-SF home was feeling a bit big on them. They had noticed they barely used the dining room, and the guest room was highly underutilized. Coming out of 2020, they were also looking at how to add a layer of financial security into their lives.
How Catch Approached the Translation:
Nina came up with a plan to ‘split the house in half’ as she likes to call it. The feature Nina and Marcos love about the house is the mostly open concept plan of the living, dining, and kitchen area. They decided this would remain as the ‘primary unit’ and the two bedrooms with full bathroom would be the JADU.
The primary unit is about 900-square-feet and felt like a really good size for Nina, Marcos, and their 3 dogs. The underutilized dining area was converted to a bedroom space. They also converted a laundry room with a surprise toilet (weird, we know), into a full bath with a stacked washer/dryer. From there, they planned on maximizing their storage solutions in every spot of the unit. To do this, they leaned heavily on utilizing interior elevations during the design process to plan out the little details for their storage solutions.
The JADU was formulated out of the remaining two bedrooms, bathroom, and non-permitted sunroom. One bedroom and the bathroom remained as is. The sunroom was converted back to a deck with a few small modifications. The previous second bedroom was turned into a compact kitchen and living room. This room conveniently already had a door to the deck. As this unit is small and falls on the side of the property, Nina planned to also “split the front yard” and use the outdoors to enlarge the overall footprint of the JADU. The result is a compact and efficient 450-square-foot unit, with lots of outdoor space.
JADU Regulations with the Catch Twist:
JADU stands for JUNIOR Accessory Dwelling Unit. Any single-family residence is allowed to have BOTH an ADU and a JADU!
JADUs are deed restrictive. Either the primary unit or JADU need to be owner-occupied, and neither unit can be a short-term rental. Meaning, you cannot rent out both units. Also, you cannot ‘Airbnb’ either one of the units.
JADUs have to be converted from existing square footage of the main residence. The garage is not included in this. You can add up to 150 SF if an entrance needs to be configured. The classic example is to convert a master bedroom suite into a studio by closing off an interior door and adding a kitchenette.
The main restriction on kitchens is the size of the sink which can be up to 16” x 16”. Full-size appliances are acceptable and washer/dryer is not restricted! In this case, we were working with a small footprint and didn’t have the space to make a very large kitchen. We purposely chose small appliances to get the most out of the space.
What we learned from this project from a home comfort standpoint, be prepared to replace your furnace and to swap it out for two furnaces. In this case, the existing furnace was 30 years old, and that's beyond the expected lifespan of a furnace. No one would touch the existing furnace to configure it for the downsized need. For a rental’s comfort, it’s best to provide its own mechanical unit, especially in Paso’s diurnal climate!
Before - The Original Non-Permitted Sunroom
Before - Former Guest Bedroom
After - The Light-Filled Permitted Sundeck
After - New JADU Kitchen/Living Room
The Garage ADU
A Bright and Efficient ADU Garage Conversion
The Starting Point:
Elena and Sergey are ready to add an investment component to their property. They have lived in the main residence for over 20 years. They enjoy their home and neighborhood very much. They are interested in having a rental property, as long as they can maximize their personal privacy, and not make concessions to it. They are also looking at the long-term planning of their lives. They would like to retire one day, and they plan on moving to their lake house in the eastern sierras of California. They want to maintain easy access to the Bay Area to visit family and expected future medical needs. When they retire, they plan on renting out the main house and keeping the ADU for themselves. After investigating where to build their ADU, they have decided that a garage conversion was the best option for their lot.
The garage had a small footprint that we were locked into. It also had a flat roof and 7’ ceilings. For small footprints, having plenty of volume is a successful approach to a comfortable space.
The neighborhood has mid-century bones and was built in the 60s, heavily influenced by the Eichler homes. The home has exposed beams with tongue and groove ceilings and provides lots of volume to the interior. Our first suggestion was to add a new roofline, following the profile of the main home.
From there, we wanted to make sure the unit was planned both as a rental and for a comfortable getaway for Elena and Sergey after they retire. For the latter, concepts of aging in place were critical, for which we recommended a curbless shower and wider door openings. For the former, we planned for the modern-day necessities - a good size walk-in closet, its own washer and dryer, and ample kitchen space.
We leaned into privacy quite a bit for planning exterior doors and windows. We wanted to place the front door of the main unit off of the side yard. This way it had a dedicated entrance area that did not share any yard space with the primary unit. Since the living, dining, and kitchen faced a driveway and the hot, west-setting sun, we planned for clerestory windows (windows placed up high or above other doors/windows). This gave that room lots of light and privacy. And skylights, all about the skylights.
ADU Regulations with a Catch Twist
ADUs setbacks are 4 ft. However, if your existing garage or home has less than a 4’ setback, this is called an ‘existing non-conforming’ condition. You are allowed to keep that setback as it is for anything that’s existing to remain. However, basic building code requirements then apply. For walls within 3’-5’ of a property line, only up to 25% of the wall area can have openings, such as doors or windows. The existing wall at the side yard was just over 3 ft to the property line. We were allowed to keep it and we maxed out the 25% to get the front door, bedroom window, and bathroom window in. We would have had a window in the living room if we could.
In the middle of the permitting process for this ADU, the parking requirements changed. When we started, even if you were planning on a garage conversion, you had to provide 2 off-street parking spaces on site. Due to the distance between the front property line and the face of the garage, we didn’t have the required 20’ depth for parking. We had our hands tied to move the driveway approach and parking to the opposite side of the property which had a large front yard. Luckily, the code changed, and we were not required to do this. The reality is that the driveway (as paved) is 20’ long, and still functions as parking. However, the edge of the driveway is a few feet from where the property line is.
Putting in separate meters for electricity, gas, and water is not required for ADUs. This is up to the homeowner to decide. It is also the number one most requested revision for ADU permits. For this project, the homeowners decided to keep all the utilities metered together.
Before - Sergey and Elena’s Garage
After - Garage ADU Exterior
Garage ADU Front Door
Garage ADU - Bathroom
Garage ADU - Bedroom
Garage ADU - Closet with Laundry Area
Garage ADU Living Room + Kitchen
Conclusion
At Catch Architecture, we get to the heart of your why. For each project, we apply the same driving force of compassionate design, utilizing insightful details with a big picture approach. Our holistic take means we ask a lot of the design. We push it. As the foundation, we build a trusting working relationship with our clients and rely heavily on open communication. We aim to create design solutions for our clients, something that fits just right.
We’ve seen that ADUs are ever more appealing, for a wide range of reasons. As professionals, we see that California has a housing shortage and a high barrier to enter into the housing market. ADUs are the golden ticket that the state has adopted with an aim to relieve that pressure. ADUs provide a financial incentive with the ability to generate passive rental income. They are relatively modest in cost, as they do not require paying for land, and many jurisdictions even have reduced permitting fees. ADUs can also easily create the space for a comfortable multi-generational property.
They offer independent living space to an aging parent, or a boomerang kid, and create some ease for the sandwich generation. ADUs can also offer personable advantages from creating a dedicated work-from-home space or designing a space perfect for your unique wish list. We’ve seen most of our clients have a range of desires and plans with their ADUs, from which unit will be rented out depending on where they are in their lifespan - with the perfect setup to upsize or downsize - to how the unit supports their evolving family dynamic. There are many reasons why ADUs have become a desirable and practical solution, and we may be just scratching the surface with the driving factors.
Thinking of adding an ADU to your property? What’s your why?

